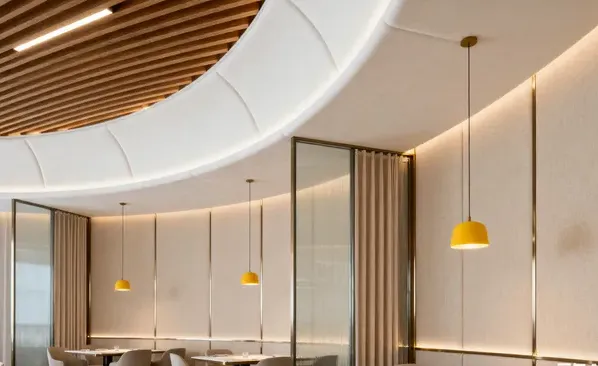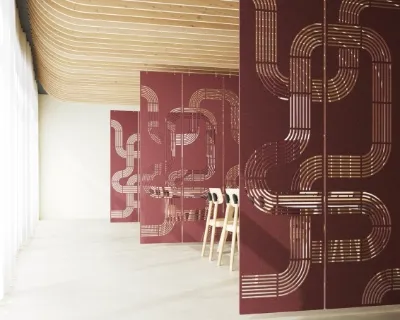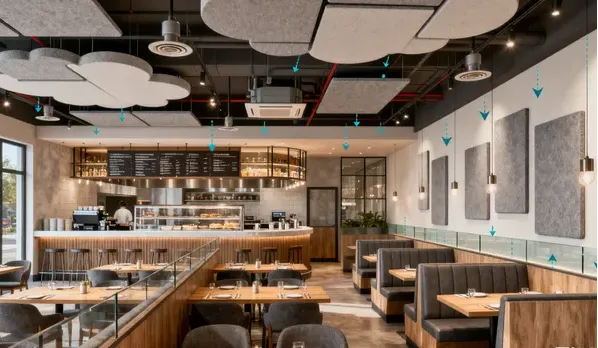Si votre demande n'est pas traitée dans les plus brefs délais, veuillez indiquer votre adresse WhatsApp/Skype dans le message, afin que nous puissions vous contacter dès la première fois.
Nous vous répondrons dans les 24 heures. En cas d'urgence, veuillez ajouter WhatsApp/WeChat : +86-13678899682 directement.
Hard surfaces, open layouts, and glass reflect sound. That excessive noise makes a meal feel hectic. The good news: with targeted sound absorbing materials on the ceiling and walls, you can reduce noise quickly, cleanly, and without changing your design.
To soundproof a restaurant, prioritize the ceiling with acoustic panels, ceiling clouds, or acoustic baffles, then add wall-mounted panels at ear height. These treatments absorb sound waves, lower the noise level, and improve speech clarity. Aim for 20–40% coverage of hard surfaces with NRC-rated products to soundproof a restaurant effectively.

soundproof a restaurant with acoustic ceiling and wall treatments
We approach restaurant acoustics like a field study: define the acoustic issues, model the room, treat the dominant reflection paths, then verify results in service. Below is a practical, non-promotional guide you can hand to your GC, designer, or facility team.
“The best acoustic work is invisible. Guests remember the food and conversation, not the echo.”
In most modern restaurant design, hard surfaces dominate: concrete floors, plaster ceilings, tile, metal, and glass. These hard surfaces refléter le son; very little gets absorbed, so sound energy keeps bouncing between murs et plafonds. As tables fill, the level of background noise rises, and speech intelligibility drops. A loud restaurant can feel stressful even at modest music volumes.
Two things make peaks feel worse:
A small change in occupancy can double subjective loudness. That’s why noise in a restaurant often jumps right when your first seating overlaps with the second.
Le plafond is the largest, most contiguous surface in most dining rooms. Treating it interrupts the longest reflection paths and adds broad, even l'absorption acoustique without touching finishes at eye level. Properly placed panneaux de plafond acoustiques, nuages au plafond, or vertical chicane arrays are highly effective at intercepting speech-range reflections.
Because the ceiling is “seen” by every table, treatment there improves la qualité du son everywhere—front, middle, and back of house. It also delivers sound without taking up wall real estate that might be reserved for art or glazing.
Both work; each excels in specific cases:
Tip: In an open dining hall with visible MEP, a mixed layout often wins—baffle rows over the center field, clouds above the bar and banquettes. That balance improves contrôle du bruit while preserving the design language.
You don’t need to carpet the ceiling. Focus on coverage area, NRC, and placement.
Coverage & NRC Targets
| Zone | Target RT60 (s) | NRC of Panels | Typical Coverage | Priority Plane |
|---|---|---|---|---|
| Main dining area | 0.6–0.9 | ≥ 0.80 | 25-35% | Ceiling |
| Bar / hard finishes cluster | 0.6–0.8 | ≥ 0.85 | 30-40% | Ceiling |
| Pass line / expo / dish drop | 0.7–1.0 | ≥ 0.80 | 15–25% | Ceiling/Wall |
This is enough to réduire le bruit without over-deadening the room.
Absolutely. Use slim bands of wall-mounted panels along banquettes and circulations that “beam” reflections into tables. PET felt and fabric panneaux acoustiques peut help absorb sound while keeping art and windows clear. A few linear meters in the right spot can absorb the sound that causes the “shout effect.”
If glass dominates, shift more treatment to the plafond. This approach lets you absorb sound without taking prime wall space or views.

hanging PET panels
An open kitchen adds life—and SPL. The right response is targeted treatment, not a new wall. Hang acoustic ceiling clouds over the pass and place short baffle lines above the dish return. In back-of-house, washable PET panneaux acoustiques near the kitchen drop zones are practical and code-friendly.
This protects the dining experience while keeping the choreography visible. It also limits kitchen noise from flooding the room during service spikes.
Mousse acoustique et panneaux en mousse have their place (studios, some BOH areas), but they are not ideal for a busy dining room: they damage easily, soil quickly, and may not meet surface and fire-rating expectations. Durable PET felt or fabric-wrapped acoustic panels are better suited to public environments.
If you love timber warmth, slatted wood over PET cores offers both l'insonorisation and tactile character.
Look for cleanable PET acoustic material cores, stable in color, tolerant of light cleaning, and simple to field-trim around sprinklers. Wood slats can be added where you need warmth or want to “float” lighting. For ceilings, choose light-weight panels that don’t burden the grid or suspension hardware.
These are broad, indicative ranges; local labor and hardware may vary.
| Solution | Typical Installed Cost (USD/sq ft) | Expected Impact on Echo | Where It Excels |
|---|---|---|---|
| PET plafond clouds | $12–$22 | High | Clean lines, easy suspension |
| Vertical chicane rows | $10–$18 | High | Open truss or high ceilings |
| Fabric-wrapped wall bands | $14–$26 | Medium–High | Banquettes, corridor reflections |
| Wood slat + PET (ceiling/walls) | $18–$32 | High | Warmth + acoustic performance |
Rule of thumb: treat the plafond first; it covers the greatest area and yields the fastest audible réduction du bruit.
Lorsque vous installation de panneaux acoustiques, coordinate with sprinklers, lighting, and HVAC clearances. Most teams complete a soundproofing project off-hours without service interruptions.

where do treatments do the most work
Before: sound in restaurants is bright; guests lean in; servers repeat orders; restaurant reviews mention “noisy.”
After: sound reduction ≈ 30–50% subjective boom; conversation relaxes; restaurant guests linger.
This is the difference between a space where noise is a problem and one that supports a better restaurant experience.
Think of each panel as a net: it catches a onde sonore and turns part of it into heat—this is how panels absorber les ondes sonores and lower the sound level you feel at the table.
What’s the simplest first step if I suspect a noise problem?
Map the dominant reflection paths: center plafond, bar, and pass line. If noise in your restaurant spikes when the room is half full, treat 25–35% of the plafond first.
Do I have to close for installation?
Usually no. Off-hour mounting in zones keeps service running. Coordinating anchor types and layout in advance streamlines the process for restaurant owners.
Is all “soundproof” treatment the same?
No. “Insonorisation” is often used loosely. Dining rooms need absorption du son treatments to lower reflection energy. Studio-style isolation isn’t the goal.
Can I keep my glazing and art walls?
Yes—shift absorption to the plafond and add narrow wall bands between frames. This keeps views while maintaining contrôle du bruit.
Is foam enough?
Not for front-of-house. Use durable products that meet public-space expectations. Save mousse acoustique for back-of-house or niche uses.
How do I evaluate products?
Look for NRC data, fire ratings, cleaning guidance, and mounting hardware. Choose restaurant soundproofing products that fit a public restaurant setting.
(Use these to align specifications; always follow local regulations.)
This approach quietly supports a successful restaurant—one where conversation carries easily and service flows.